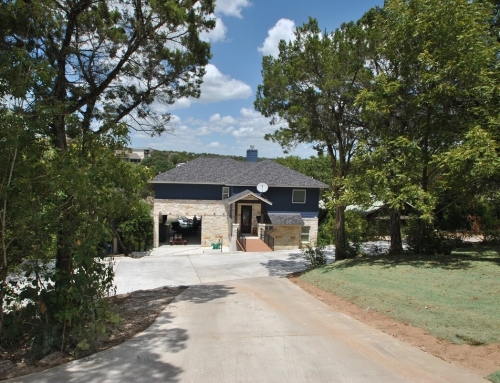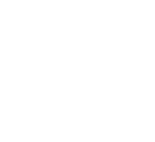Featured Floor Plan: The Hornish
This month’s featured floor plan is the Hornish. A spacious 3210 square foot 2 story design with 4 bedrooms and 4 baths. This stunning home features a main level master suite and oversized 3 car garage.
The main level of this beautiful home is all about convenience and beauty. Walk in the main entrance into the large foyer and on through to the family room, dining room and more formal living space. Continue through to the rear covered porch, perfect for a night of entertaining, star gazing or simply relaxing after a long weekend.
The kitchen is open to the main living space and features a large island for eating, storage, and dining in. The butler’s pantry has ample storage and organization. Plenty of counter space and cabinet for additional storage and organization.
Beyond the kitchen is both a mud room to the garage. Lockers create even more organization. Everyone has their own place to put sports equipment, boots, coats and all the other accoutrements busy families collect.
The master bedroom suite is located on the main floor of this home making it perfect for those who are contemplating aging in place. The master bedroom is spacious and features a large walk-in closet. The master bath features ample vanity space, private commode area, soaking tub and separate shower.
The second bedroom is located near the kitchen and includes private bath. Could be used for live-in nanny, or as mother-in-law quarters.
You’ll find the study is located off the main living area providing a quiet place for an at home office. Additional storage is located off the study.
The second level of this home is accessed through the back stairway off the kitchen. The two additional bedrooms are located on the second level and each has its own private bathroom. The media room is also located on the second level.
Click here to learn more about the Hornish floor plan, and click here to view our floor plan library.




