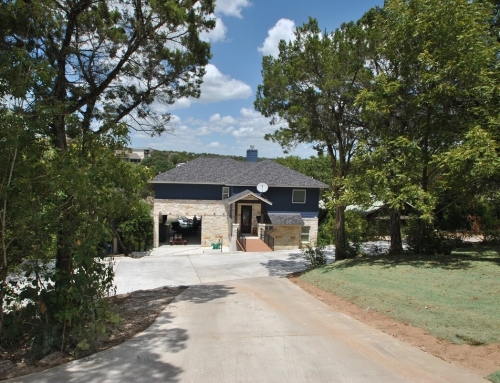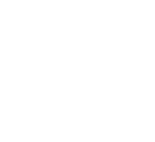Featured Floor Plan: 1514
This month’s featured floor plan is the 1514, is one of our Millennium Semi-Custom Homes floor plans. These floor plans are smaller homes and as the name suggests – they are semi-custom. The floor plans have been designed and built before.
The 1514 is a lovely 3 bedroom home with 2 bathrooms on one level. This is a perfect floor plan for those who are looking to build a home for new families or perfect for those who are thinking about retirement and aging in place.
Enter this beautiful home through the front covered porch and you’ll find yourself in the foyer with vaulted ceiling. To your right you’ll find the well designed kitchen. The kitchen is spacious and open to the dining area and great room. The kitchen has a large island with sink and space to prep food. Plenty of counter tops and cabinets for storage. The pantry is accessed through the mud room and just off the laundry room. Every thing is close and convenient to the kitchen including access to the 2 car garage through the mud room.
The open dining area and great room make this a wonderful design for those who like to entertain. The party can be inside and out on the covered patio.
The master bedroom suite is located on the left side of the home. The bedroom is large with sloped ceiling. The master bath features a walk-in shower and private toilet area. The double vanity provides ample storage. The walk-in closet is spacious and provides access to the attic area.
Beyond the kitchen you’ll find two additional bedrooms with a shared bathroom. Both bedrooms are spacious with walk-in closets.
The home is well designed and uses the space it inhabits well. Click here to view this floor plan or others similar to it.
If you’d like to learn more about building your next new home in Austin, give Silverton Homes a call at 512-267-3777.




