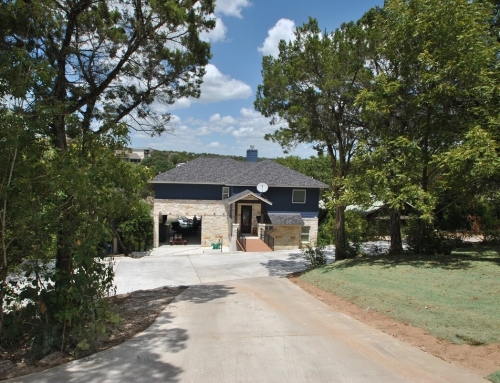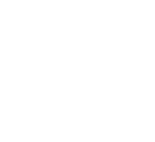Featured Floor Plan: Atkinson
This month’s featured floor plan is the Atkinson. This design features single level living at its best. This floor plan includes 3 bedrooms, 2 bathrooms, 2 car garage and total finished square feet of 2765.
Enter this home from the front entrance and covered porch where you’ll find yourself in the foyer area surrounded by the study. This space can be used as a formal dining room or even a craft area. A large table is easily accommodated in this front space. The family room or great room is open to both the kitchen and dining area. The great room features a beautiful fireplace and easy access to the covered patio outside.
The kitchen is well-designed with plenty of counter space and cabinets for storage and organization. The pantry provides even more storage capabilities while keeping everything in the kitchen neat and organized. Whether your hosting a small gathering or large get-together, this floor plan is perfect for those who enjoy entertaining.
The master suite is located on the right of the house with a large bedrooms area – plenty of room for a lovely sitting area by the windows. The master bath includes a separate soaking tub, walk-in shower, double sink vanity and private toilet area. The walk-in closet is spacious with plenty of storage features.
On the other side of the home you’re find the two additional bedrooms with shared bathroom. Both bedrooms have ample closet space. The laundry is located by the second bedroom.
This is a stunning home with many amenities you just don’t see in older homes. It’s a great design for new families just starting out and it is a great home for empty nesters as well.
If you’d like to learn more about building a custom home in Austin or surrounding areas, please give Silverton Homes a call at 512-267-3777. We’d love to help you build your dream home. Interested in more floor plans? Click here to see our library of designs.




