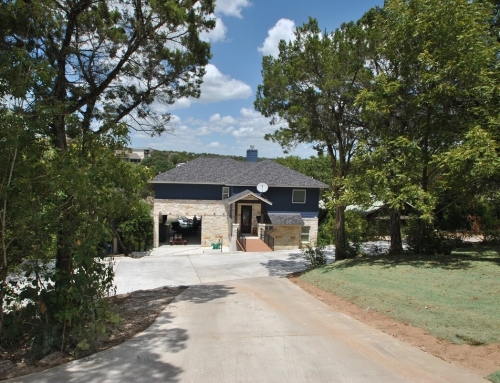4 Benefits of Building a Multigenerational Home
When designing a custom home, it’s important to plan for the future. A well thought out home design accounts for things like growing children and offers flexibility as your needs to change. For many homeowners, the future now includes caring for aging and elderly parents. With that in mind, more and more homeowners are building multigenerational homes.
According to the U.S. Census Bureau, a multigenerational home is defined as a household consisting of more than two adult generations residing under the same roof. In a multigenerational home, grandparents live in the home with grandchildren under the age of 25. In other words, a multigenerational home is a cross between a single-family home and a multi-family building.
Benefits of Multigenerational Housing
There are many benefits of multigenerational living, such as:
1. Shared Expenses – Managing one household is much less expensive than caring for two. By combining two or three generations in one household, expenses can be reduced and money can be allocated towards other things.
2. Increased Family Bonding – Having more than one generation under one roof creates more opportunities for family bonding. Younger children benefit from additional role models in the home and elderly family members will benefit from more social interactions.
3. Shared Household Responsibilities – Household chores become less of a burden as they can be divided up appropriately between family members. Younger family members can take on more physical chores like mowing the lawn or taking out the garbage and older family members can focus on less physically demanding tasks.
4. Ensured Family Safety – With aging or elderly family members in the same home, it’s easier to ensure they are cared for properly. If an emergency does occur, someone is more likely to be present to offer help.
Multigenerational Homes by Silverton Custom Homes
With multigenerational housing on the rise in the U.S., many home builders are now offering multigenerational floor plans. Silverton Custom Homes is no exception. We have a wide variety of floor plans available to suit a range of needs, including multigenerational living. Some of the features of these floor plans include separate entrances, a connecting stairway with a door, and two kitchens, living areas, and master suites.
Recently, Silverton Custom Homes designed and built a multigenerational home in Jonestown, Texas. The goal was to create a home that could accommodate a family and their parents. To do so, we designed the floor plan to suit the needs of each generation. The lower level was designed to include a walkout basement for the parents and the main level was created to perfectly suit the lifestyle of the children.
Take a peek at the completed design below…








See more photos from this multigenerational home here.
Does a multigenerational home sound like it would benefit your family? Silverton Custom Homes would love to help! Contact our team to learn more about our multigenerational floor plans and our building process. Our award-winning team would be happy to answer any questions you may have.




