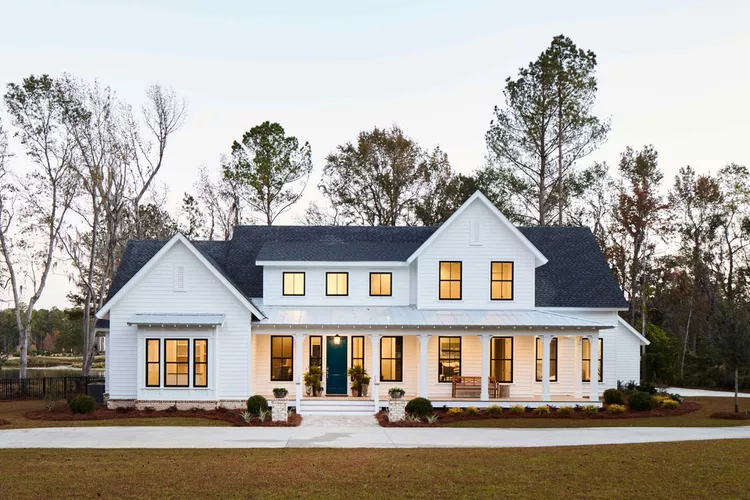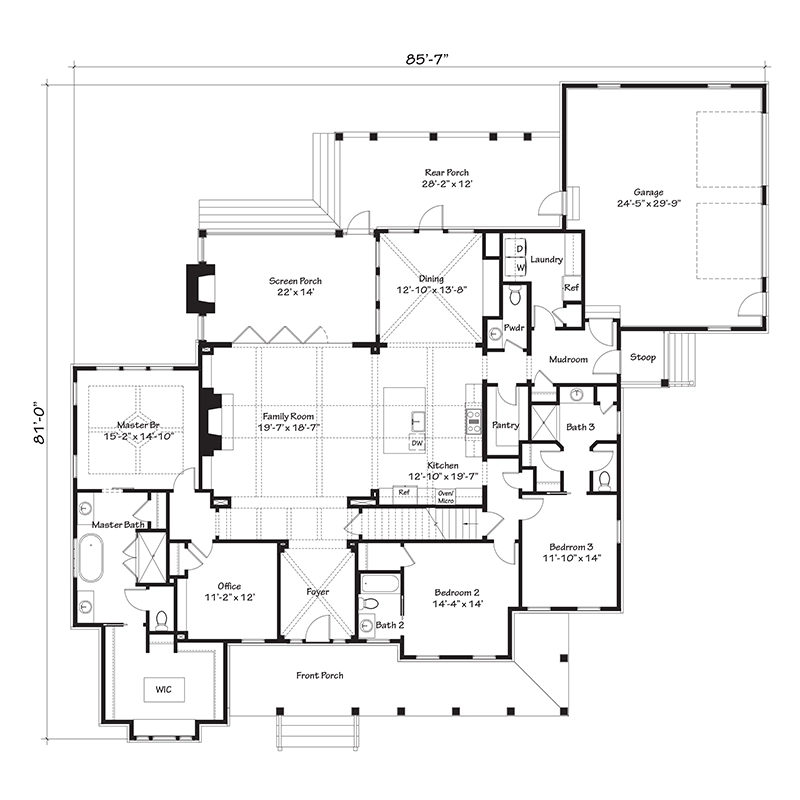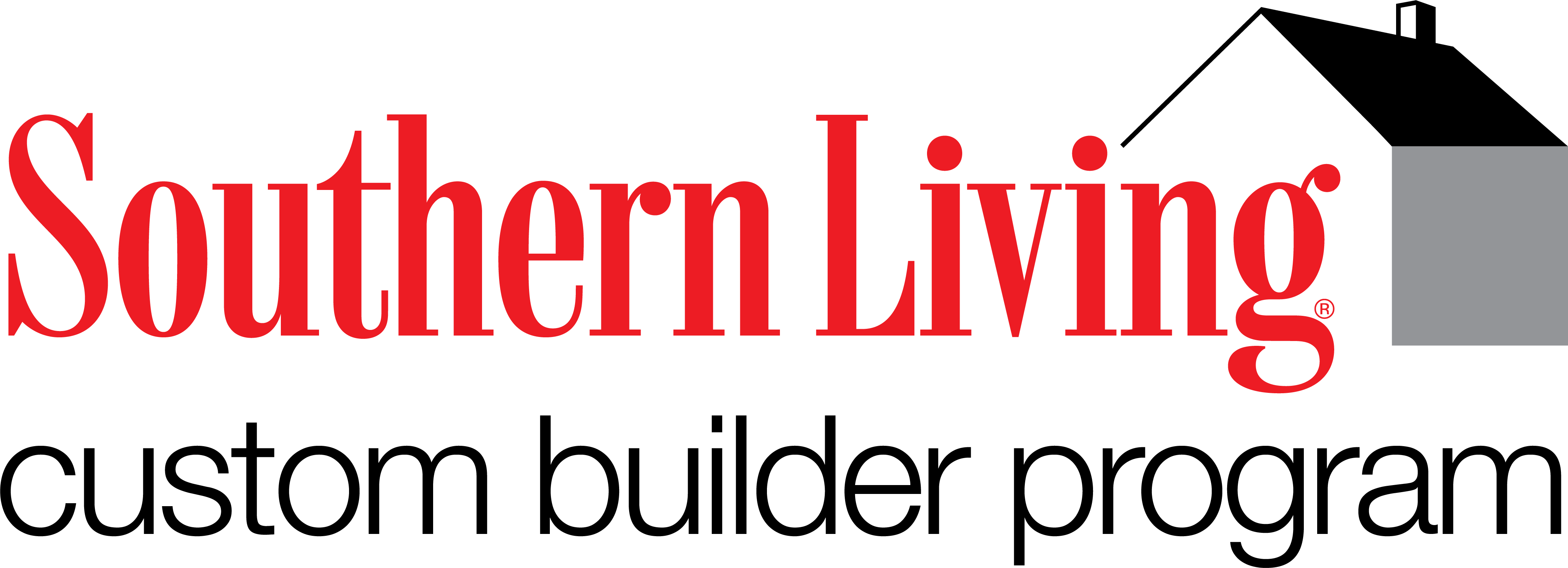This post originally appeared on SouthernLiving.com

Photo: Laurey W. Glenn
Todd Wilson, of Valdosta, Georgia, and his team at Wilson Design & Construction dreamed up House Plan 1979, also known as Whiteside Farm, and got it juuuust right. It’s packed with all the good stuff, but is a reasonable square footage. It’s painted in charm, but still feels fresh, clean, and tidy. Most importantly? It sure is Southern. Here, a few reasons we’ll be pinning House Plan 1979 to our dream home Pinterest boards.
The Details
Square Footage: 3610
Bedrooms: 4
Bathrooms: 4.5
Big Amenities, Manageable Size
This is perfect for families that are growing in every direction, with the storage and functionality of a mega-mansion, all packed into a reasonable square footage of 3,610 square feet. Both floors feature bonus rooms that can easily convert from playrooms to offices to craft rooms back to playrooms, if need be. An office downstairs and rec room upstairs means everybody’s got a space for day-to-day life. Plus a spacious two-car garage and extra storage upstairs means you may actually have the chance to put all those pinned “organization hacks” to work.
Southern Sensibility
The farmhouse-style design is not short on style either, calling on iconic Southern details that guarantee the house will age into perfection. The almost-wraparound front porch offers plenty of space for nostalgic porch-sitting, though if you prefer a little more privacy there are TWO porches off the back (one is screened). Talk about options. A metal overhang on the front porch calls on sensible metal farmhouse roofs of days before.

Credit: Todd M. Wilson
The More, The Merrier
The house is begging to host Christmas this year. The foyer perfectly leads to the wide-open family rooms which adjoins the kitchen, dining room and back porches. (Let us reiterate: porches. Plural.) So you can get a big old tree, and pile everyone on in.
Silverton Custom Homes is honored to be named a member of the Southern Living Custom Builder Program. The Southern Living Custom Builder program is a network of some of the finest home builders in the South, and each member is annually vetted to find the region’s best homebuilders. Learn more about the Southern Living Custom Builder Program here.



