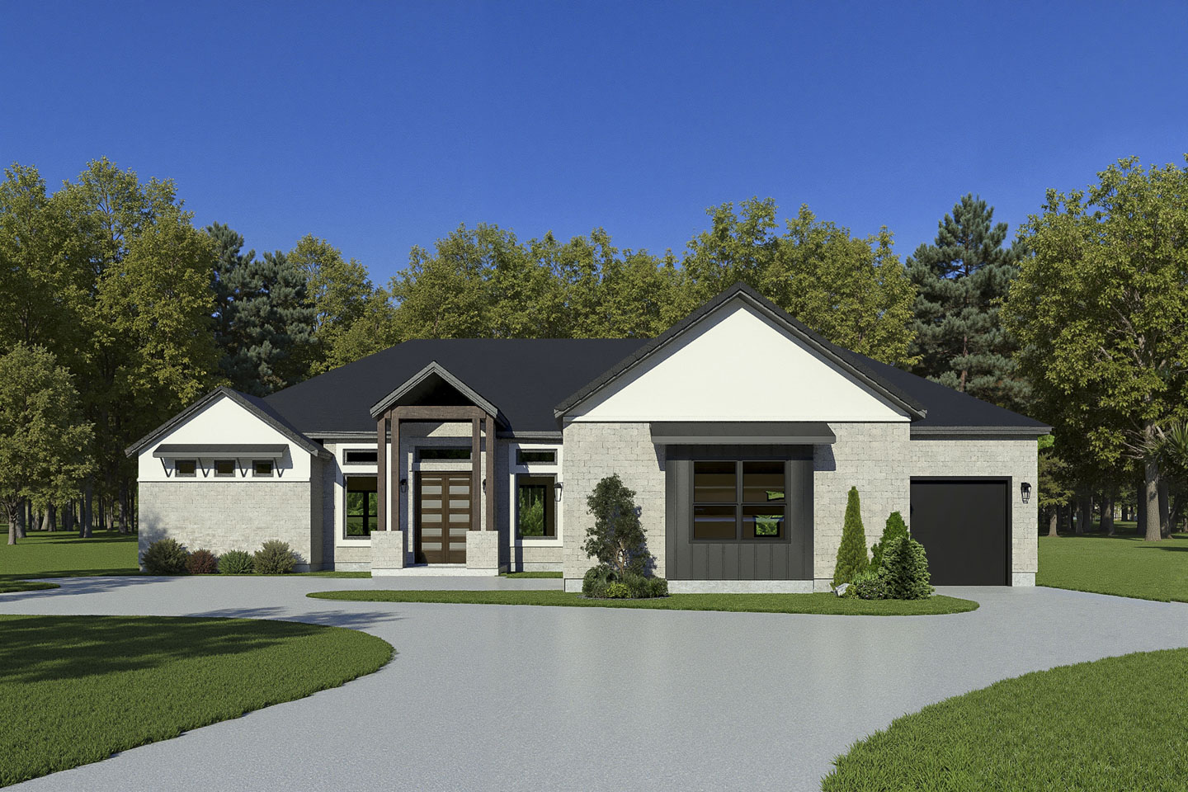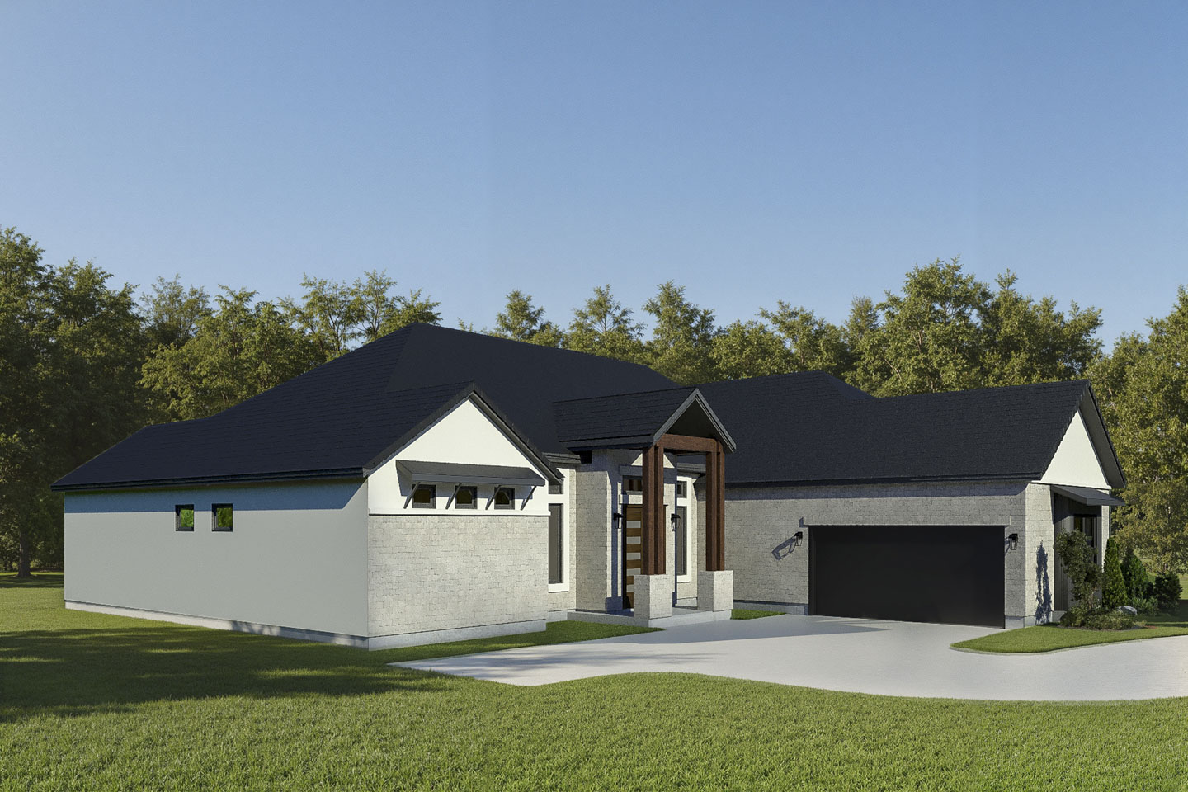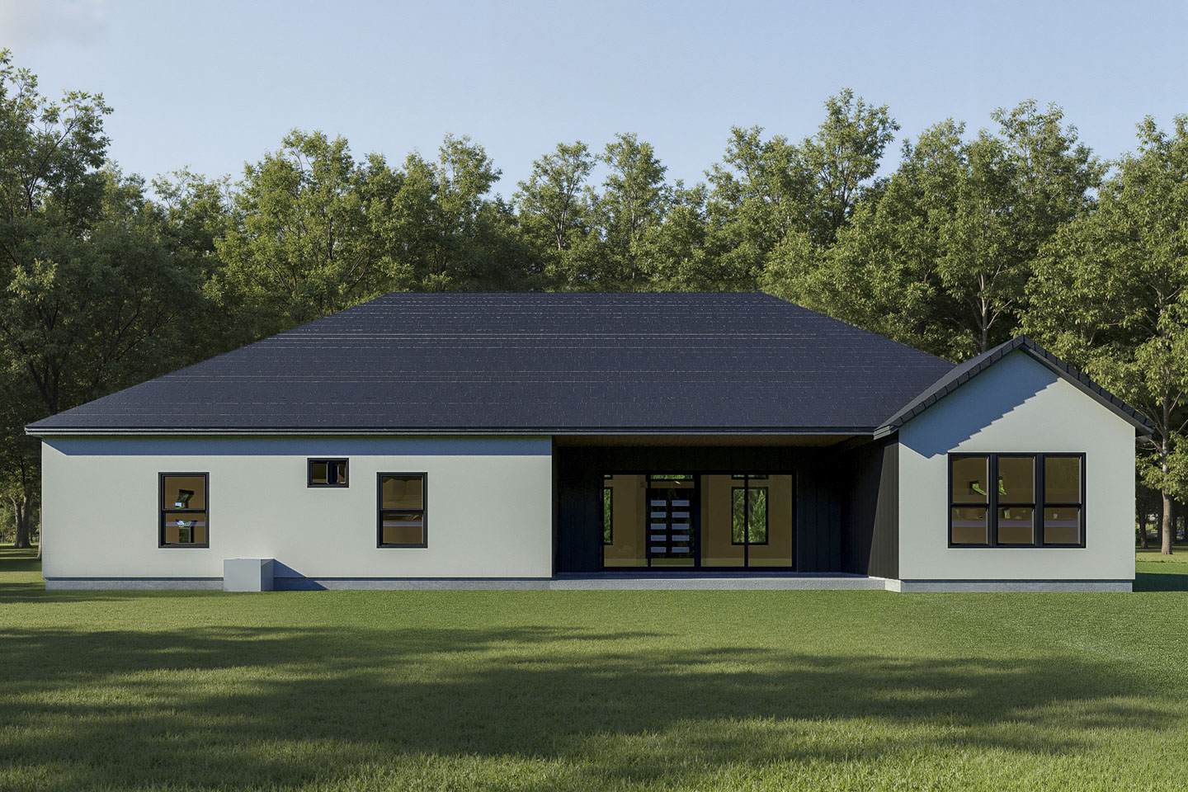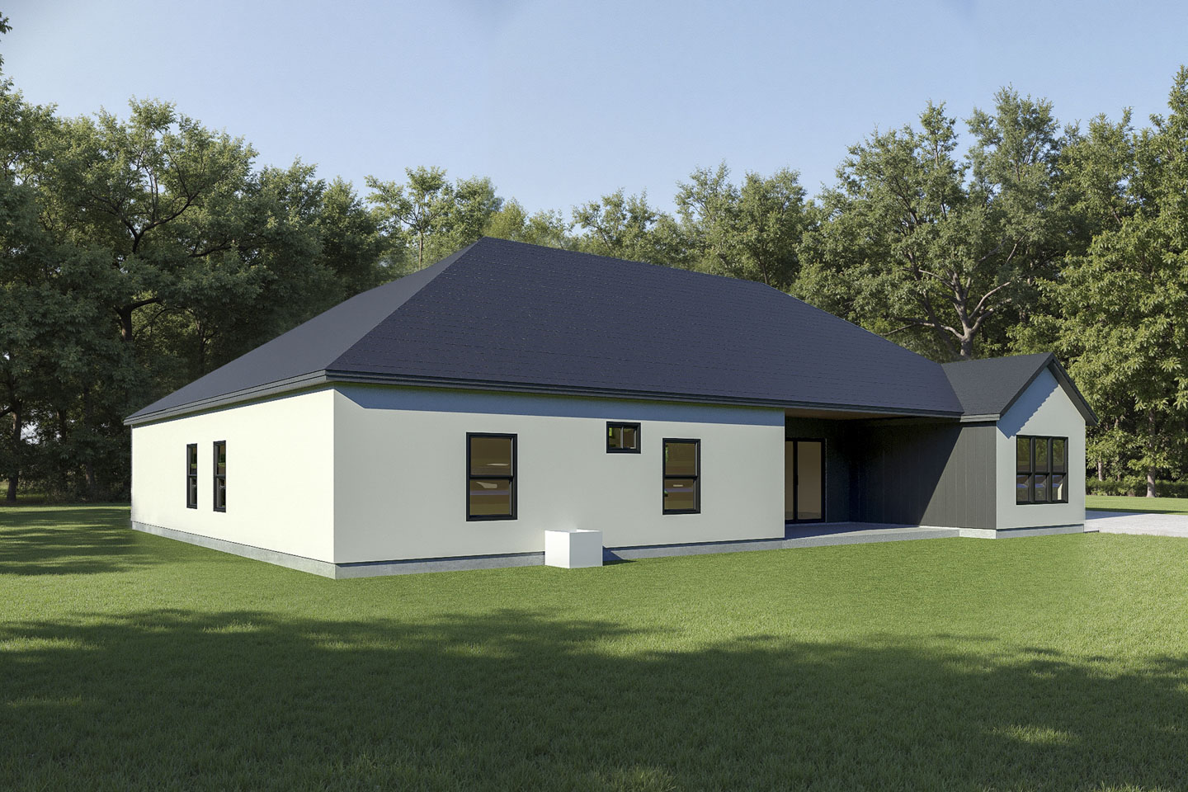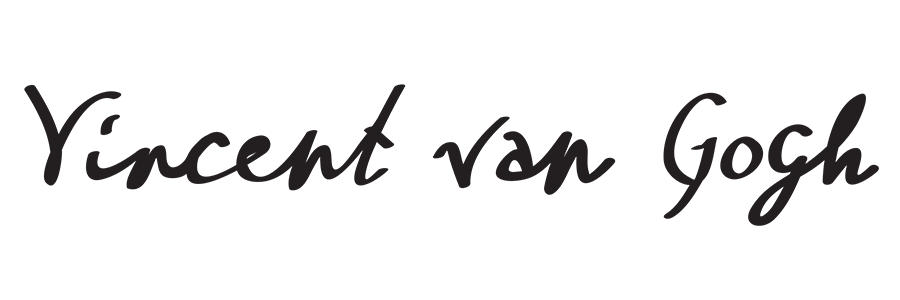
A Bold Expression of Light, Space, and Creativity
Named for the master of movement and color, The Van Gogh captures the essence of expressive living with a floor plan that’s vibrant, functional, and full of character. Designed to embrace natural light and flow effortlessly from room to room, this thoughtfully crafted single-story home offers 2,620 square feet of artfully designed space.
With 4 spacious bedrooms, 3 bathrooms, and generous living areas, The Van Gogh is ideal for those who value both comfort and creative inspiration. The heart of the home features soaring ceilings, a dramatic great room, and seamless indoor-outdoor living through a 16’ sliding glass door that opens to a covered back patio … perfect for enjoying the Texas hill country and lake views.
A large kitchen and walk-in pantry make entertaining effortless, while the flexible layout allows for customization: convert a secondary bedroom into a home studio, a media lounge, or an office retreat. A 3-car garage and thoughtful storage throughout ensure the home is as practical as it is beautiful.
Built with Silverton’s signature craftsmanship and attention to detail, The Van Gogh blends timeless design with everyday functionality, a true original, inspired by one of the greats.
Floor Plan
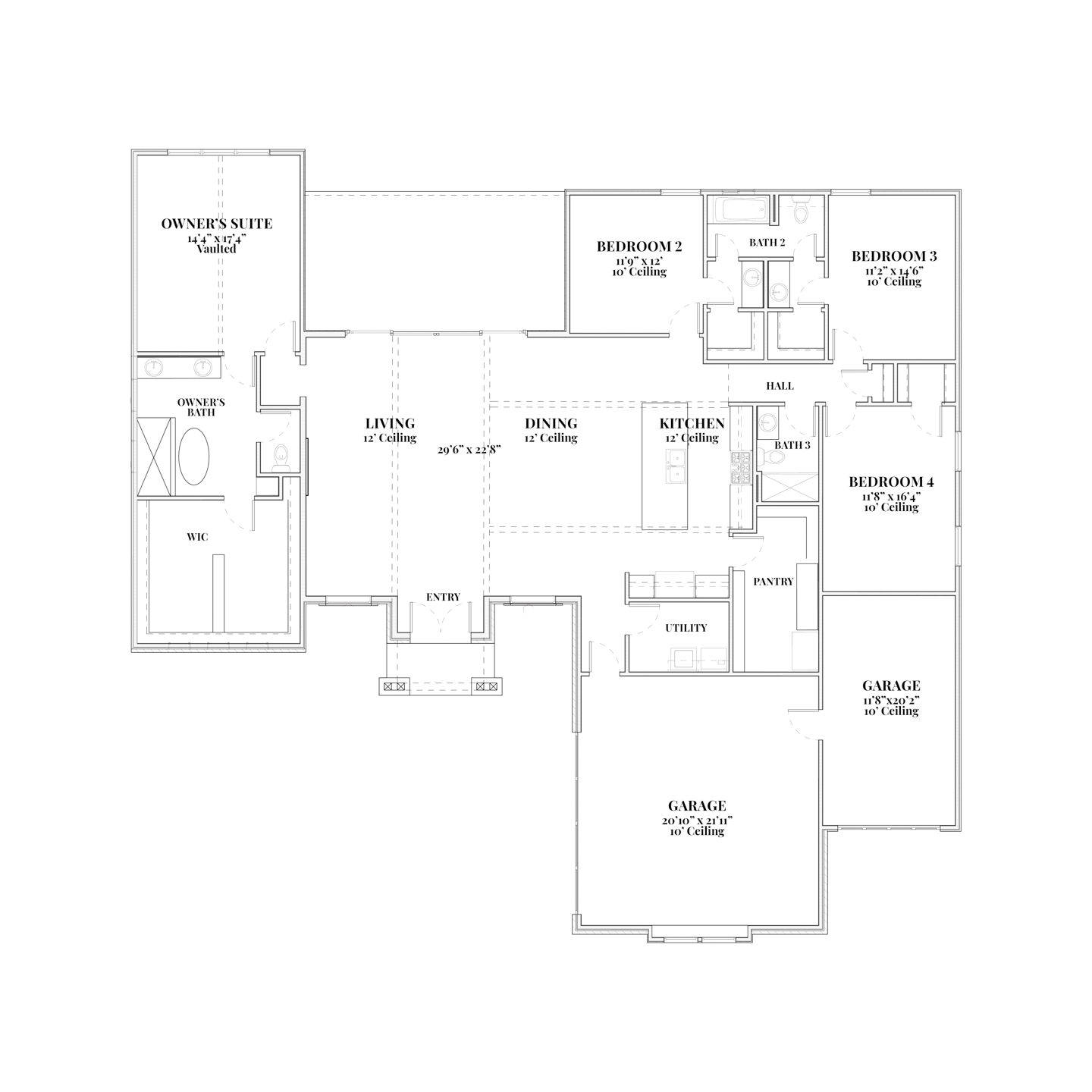
Floor plans and elevations may vary by community and homesite. Room dimensions can change based on elevation style and exterior materials selected. The plans and elevations shown in this brochure may include optional features. As part of our commitment to continuous improvement, Silverton Custom Homes reserves the right to modify designs, dimensions, product selections, and architectural details without prior notice. Exterior colors and finishes shown are for illustrative purposes only and may not reflect actual selections available in specific communities. Pricing is also subject to change without prior notice. Square footage is approximate and may vary. This document is for informational purposes only and does not constitute a legal contract.
Request Information!
Are you interested in this floor plan or in the Hollows? Complete the form below and one of our representatives will be in touch with you.


