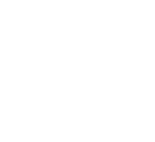At Silverton Custom Homes located in Austin, Texas, we build all styles of custom homes. We want you to love your new home, so working to match your desing style and budget are important to us.
Featured New Home Construction Floor Plan
Today’s featured floor plan is Silverton Custom Homes V4-1445! This floor plan features 3 bedrooms, 3 bathrooms, and has 3,322 square feet of livable space.
Single Story Living
If one level living is on your wish list, then this home is for you! The floor plan was designed with efficiency in mind, meaning every room has a purpose and there is very little wasted space.
Master Suite
This floor plan features a stunning master suite, complete with a walk-in closet, shower space, and close proximity to the study. If privacy is important to you, you’ll like that the master suite in this floor plan is located across the home from the other bedrooms and bathrooms.
Open Concept Living
This open concept living floor plan lets you easily work in the kitchen, yet feel included in all that is happening in your great room. No matter if you are entertaining, helping kids with homework, or just hanging out with the family, this is where you’ll spend the majority of your family time.
Covered Porch
When you feel like getting some fresh air, you can simply step out onto your covered porch. A great place to enjoy the seasons, outdoor meals, and just relax.
Contact Information
To learn more about this design, or an of our other beautiful floor plans, please contact Silverton Custom Homes at 512-267-3777.


