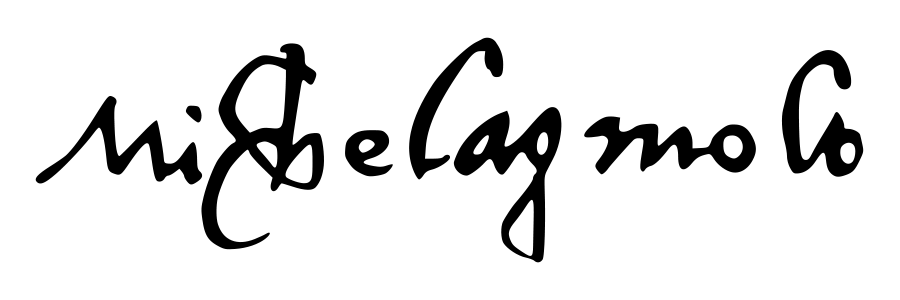
Inspired by Form. Designed for Flow.
A refined variation of our beloved Monet plan, The Michelangelo offers a beautifully balanced layout with timeless curb appeal and flowing, functional living spaces. This single-story home features 4 bedrooms, 4.5 bathrooms, and a 3-car garage, making it ideal for both everyday comfort and effortless entertaining.
The open-concept design seamlessly connects the great room, kitchen, and dining areas, while private suites and flexible spaces provide room to personalize. With its elegant proportions and thoughtful architectural details, The Michelangelo embodies the artistry and craftsmanship that define the Silverton Artistry Series.
Floor Plan

Floor plans and elevations may vary by community and homesite. Room dimensions can change based on elevation style and exterior materials selected. The plans and elevations shown in this brochure may include optional features. As part of our commitment to continuous improvement, Silverton Custom Homes reserves the right to modify designs, dimensions, product selections, and architectural details without prior notice. Exterior colors and finishes shown are for illustrative purposes only and may not reflect actual selections available in specific communities. Pricing is also subject to change without prior notice. Square footage is approximate and may vary. This document is for informational purposes only and does not constitute a legal contract.
Request Information!
Are you interested in this floor plan or in the Hollows? Complete the form below and one of our representatives will be in touch with you.






