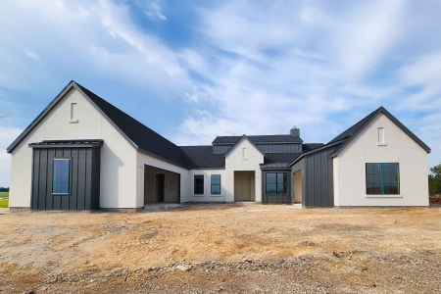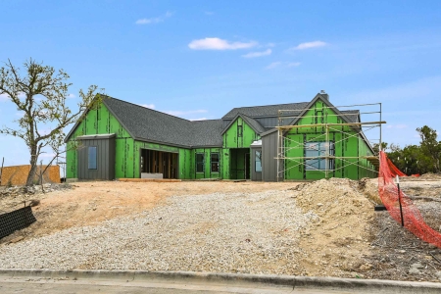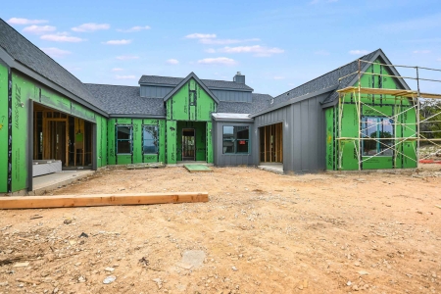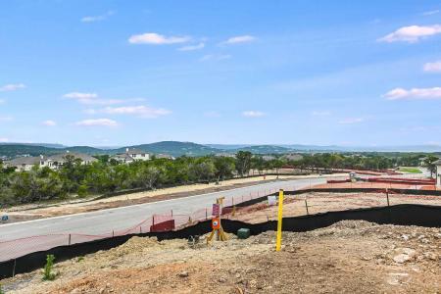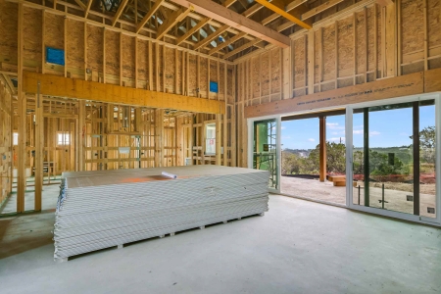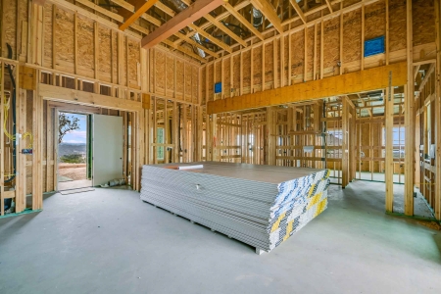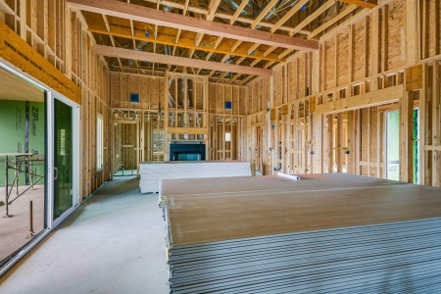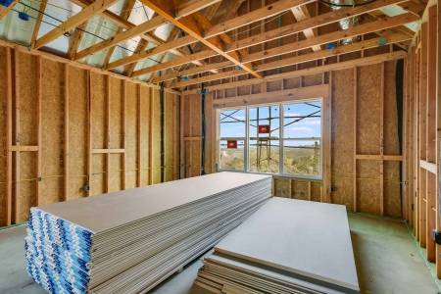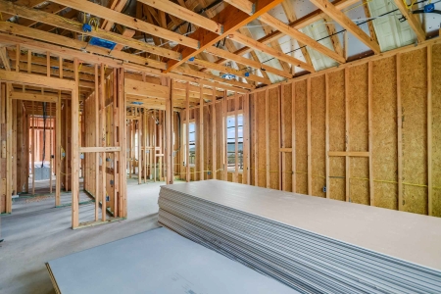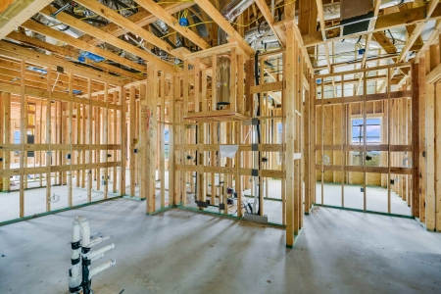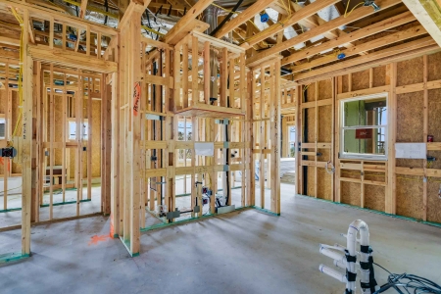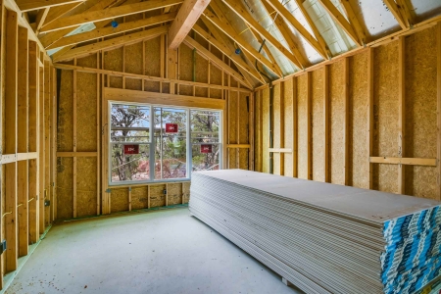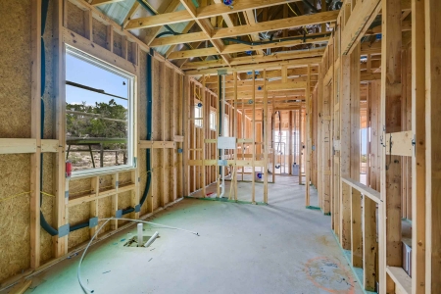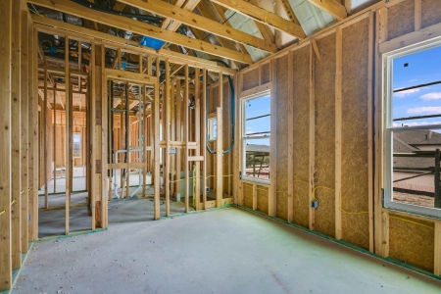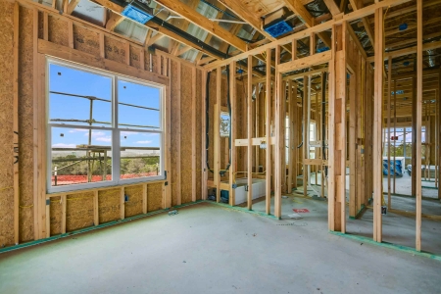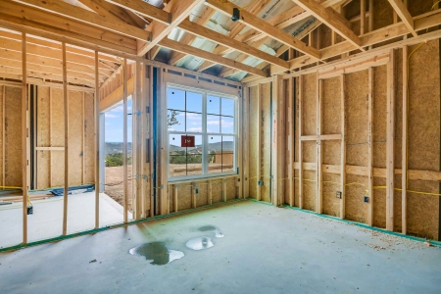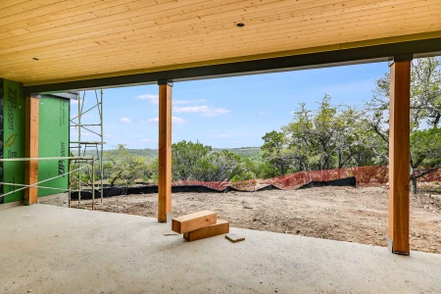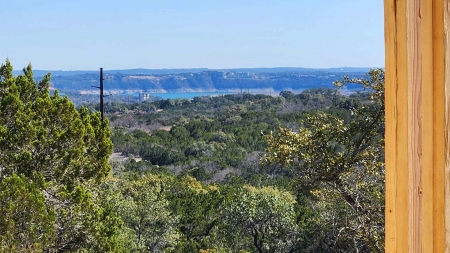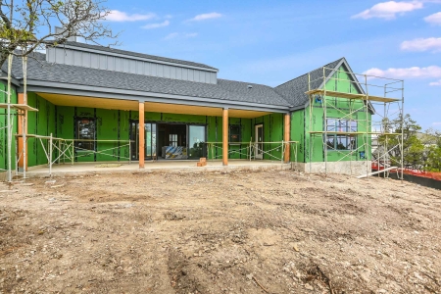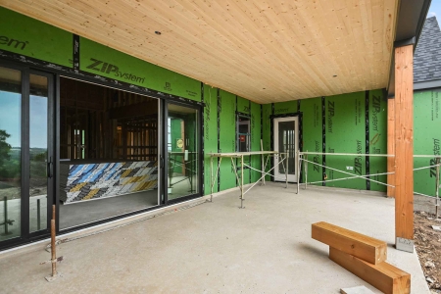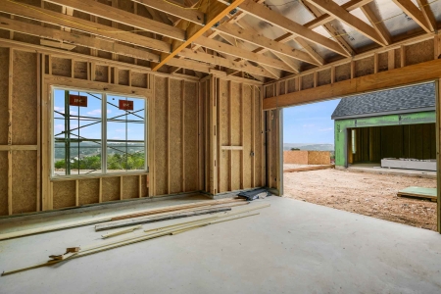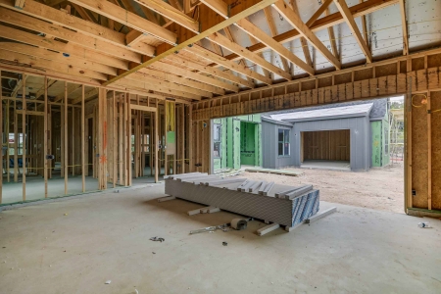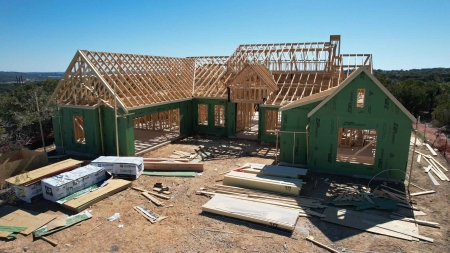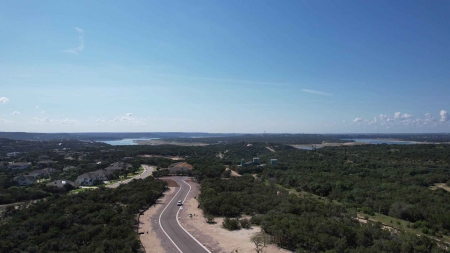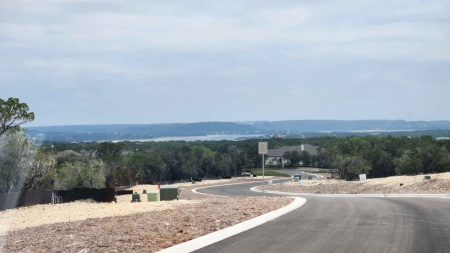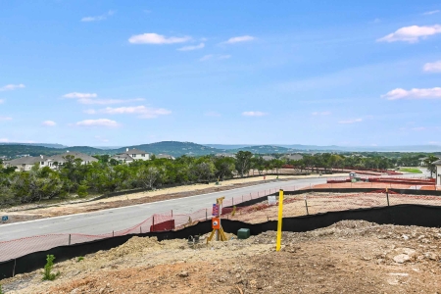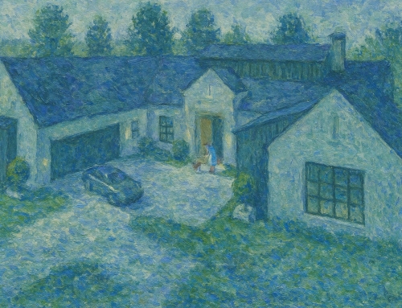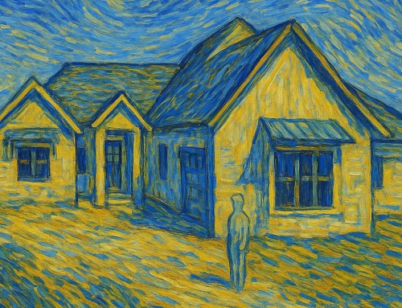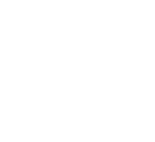Welcome to your future home in The Sanctuary section of The Hollows on Lake Travis—a thoughtfully designed residence nestled on a 1/3-acre lot offering privacy, lake views, and access to world-class amenities and hiking trails, all just a short walk from the shores of Lake Travis.
Open-Concept Living at Its Best:
The expansive rectangular great room is perfect for entertaining, seamlessly flowing onto an oversized covered terrace. Thanks to the U-shaped design of the home, the terrace is both private and protected—ideal for year-round outdoor living. The backyard offers ample space for a future pool, with serene lake views in the distance setting the perfect backdrop.
Designed for Gathering:
At the heart of the home lies the kitchen—designed for both comfort and connection. Serve guests on the patio directly from the kitchen window, treat game room visitors via the butler’s pantry, and entertain from the oversized island in the living room.
Flexible Floor Plan | 5 Bedrooms | 5 Bathrooms
This versatile layout includes a private guest suite connected to the game room, perfect for multi-generational living or long-term visitors.
Bedroom 2: Ideal as a media room, poker lounge, fitness studio, flex space, or second office.
Bedroom 3: Designed as a dedicated office but can easily serve as a bedroom.
Every detail is crafted with lifestyle in mind—space to live, work, host, and relax.
Property Details
Features
Gallery
Floor Plan
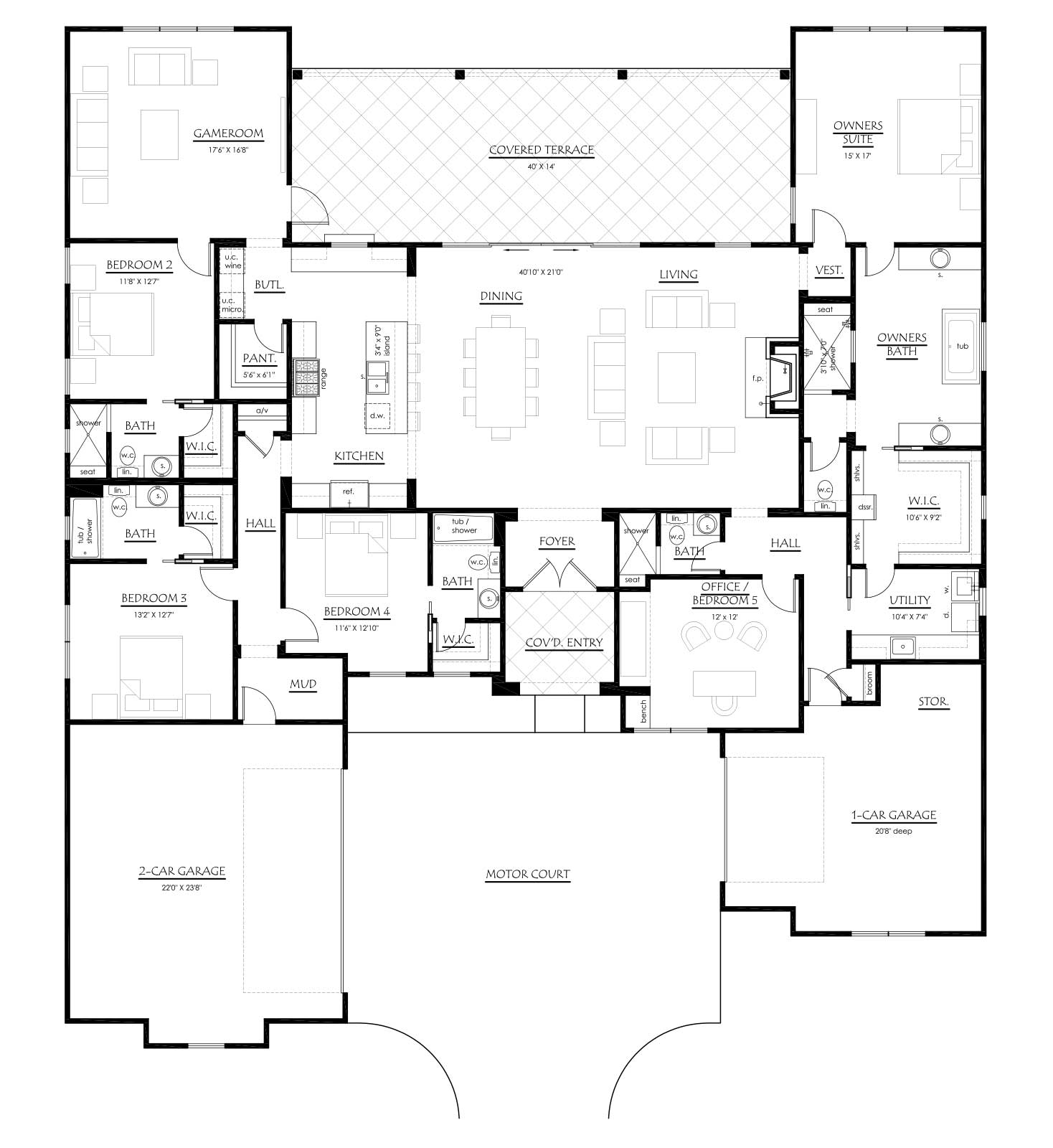
Floor plans and elevations may vary by community and homesite. Room dimensions can change based on elevation style and exterior materials selected. The plans and elevations shown in this brochure may include optional features. As part of our commitment to continuous improvement, Silverton Custom Homes reserves the right to modify designs, dimensions, product selections, and architectural details without prior notice. Exterior colors and finishes shown are for illustrative purposes only and may not reflect actual selections available in specific communities. Pricing is also subject to change without prior notice. Square footage is approximate and may vary. This document is for informational purposes only and does not constitute a legal contract.
Request Information!
Are you interested in this floor plan or in the Hollows? Complete the form below and one of our representatives will be in touch with you.

