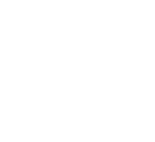Featured Floor Plan: V4-1605P
At Silverton Custom Homes located in Austin, Texas, we build all styles of custom homes. Ensuring you love your new home is our top priority, so we work with you to match your design style and budget.
Featured New Home Construction Floor Plan
This month’s featured floor plan is Silverton Custom Homes V4-1605P! This floor plan features 4 bedrooms, 3 bathrooms, and has 2,505 square feet of livable space.
Single Story Living
If you’ve been looking for the perfect single level floor plan, this home is for you! Designed with efficiency in mind, this home features one level living at it’s finest. Each room was thoughtfully crafted to take advantage of every inch, meaning there is very little wasted space.
Master Suite
This floor plan features a luxurious master suite, which includes a large walk-in closet. The en suite bathroom has a spa-like quality with a large walk-in shower and soaker tub. Its location across the home from the other bedroom ensures privacy, as well.
Open Concept Living
With an open concept living floor plan, the kitchen, dining area, and great room flow seamlessly together to ensure you never miss anything! This floor plan is great for those with a busy lifestyle. Whether entertaining, helping kids with homework, or just spending time together as a family, this is sure to be a go-to spot in your home.
Covered Porch
A large covered patio completes this beautiful home. Easily accessed through the dining area’s glass doors, the covered patio is a wonderful extension of your living space. It’s the perfect place to enjoy your morning coffee, host a backyard barbeque for friends and family, or just relax.
Contact Information
To learn more about this design, or any of our other beautiful floor plans, please contact Silverton Custom Homes at 512-267-3777.


