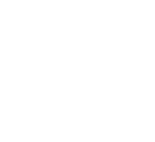This month’s featured floor plan from Silverton Custom Homes is plan #1614. This lovely ranch style home featured 3 bedrooms, 2 baths, 2 car garage and total square feet of 2287.
This single level home is perfect for those who don’t want to navigate stairs and for those who are interested in aging in place.
Enter this lovely home and you’ll find yourself in the main entry way with access to the two car garage, two bedrooms, a hall closet and the second bath. The utility room is located off the garage.
Continue through the main entry and you’ll find yourself in the main living area and kitchen. The main living area, or great room, is spacious with plenty of light and access to the rear covered porch. The kitchen is well designed with a large eat-in island – perfect for preparing meals, eating meals and even doing homework. The kitchen has plenty of cabinet space as well as counter tops for food prep. The pantry keeps your groceries organized and out of the way. The spacious dinette completes the kitchen area.
The master bedroom of this home is also very well designed with an emphasis on organization. The master bedroom is spacious and has plenty of room for dressers, wardrobe and even a loveseat or oversized easy chair. The master bathroom features a private toilet area, dual sinks in the vanity and walk-in shower. The walk-in closet is large with plenty of storage space.
This floor plan is just one of many from Silverton Custom Homes. To see our complete library of home floor plans click here.
If you’d like to learn more about building a custom home in the Austin area, please contact Silver Custom Homes at (512)-267-3777, or schedule a call at your convenience by clicking on this link.
Don’t forget to check out our other free resources to get you started on your dream home journey.


