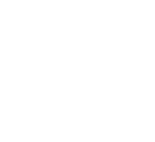At Silverton Custom Homes of Austin, TX, we build all sizes of homes for all budgets and lifestyles. This month’s featured floor plan is a stunning luxury design – v4-1337. It featured over 4400 square feet of luxury and comfort, 4 bedrooms, 5 bathrooms and 1 half bath.
Luxury
This floor plan has it all and then some! This is a perfect choice for those who love to entertain. The walk-out basement is a great place to gather for football games, after the game you can take it outside and throw the ball around. Greet your guests from the front covered porch. Through the foyer and into the great room filled with light and luxury living. The great room is open and airy with easy access to the covered patio – perfect for grilling all year ’round.
Attention to Detail
The kitchen is chef inspired and features a large walk-in pantry, abundant work space and plenty of storage and organization. The breakfast nook fills with natural light from the surrounding windows. Just off the great room is the family room, a more cozy space complete with fireplace and built-in cabinets.
Flex Space
Back towards the foyer to enter the hallway to access the second and third bedrooms, each with their own bathroom and large walk-in closets. The study is located across the foyer with easy access to the half bath. The study also has a large walk-in closet making it a perfect choice for a craft room or other hobby area. Of course there’s also the sewing room which could be used for any craft as well. Both rooms could be used as bedrooms with their large closets and access to private bathrooms.
Master Suite
Beyond the kitchen you’ll find the master bedroom suite. mud room and laundry room. The master bedrooms is spacious and features multiple windows for abundant natural light. The master bath is spa-like with both walk-in shower and separate soaking tub. The walk-in closet is huge with ample space for everything.
Walk-Out Basement
Head down to the basement where all the fun happens. The game room is a large space perfect for games of all kinds. From video games to pool, or a space to put together that 5000 piece puzzle, there’s ample room for all your entertainment needs. The workshop is also located down in the lower level as is the bunk room with easy access to the lower level bathroom with walk-in shower. Use the space as an at home fitness center or home office.
This is a stunning design with features you won’t find in many luxury floor plans. To learn more about this design, or an of our other beautiful floor plans, please contact Silverton Custom Homes at 512-267-3777.


