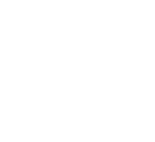At Silverton Custom Homes, we build luxury lakefront homes in Austin, TX for the distinguished homeowner. Our luxury floor plans have been designed for those who enjoy entertaining and the finer things. Each of our luxury home designs feature amenities that you simply won’t find in your standard home floor plan. We kick things up a notch in Austin by designing and building homes for those who want luxury, convenience and real curb appeal.
This month’s featured floor plan is the Hornish plan. A stunning two story home with 4 bedrooms and 4 bathrooms. This home includes a wine room, guest suite and open floor plan. If you like to entertain you’ll love this floor plan.
Enter through the grand front foyer and you’ll be swept off your feet in the stunning living area. The family room, dining room and kitchen are all open so when you host the holiday meal or the Super Bowl party, you won’t miss a thing. The kitchen is large with grand center island for additional prep space. The large walk-in pantry provides ample storage and organization opportunities in a kitchen with plenty of storage area. The large fireplace provides character and warmth on those chilly winter nights. In the summer time take the party outside to the covered porch.
The home has 4 bedrooms and all are well-designed. The master suite is spacious with a spa-like baths. The walk-in closet is huge with room for all the clothes, accessories, shoes and boots. The master suite has natural sunlight and is on the opposite side of the home from the guest suite. Your guests will have privacy and quiet on the other end of the home with easy access to the kitchen, laundry room and bathroom.
The study on the main floor can be used as a bedroom with it’s 2 walk-in closets, or it can be used as a craft room, den or home office. Laundry room and mud room are both located near the garage entrance.
This is a stunning design with total finished square feet of 5958. To learn more about the Hornish floor plan and building this luxury home on your lot or one of ours, please contact Silverton Custom Homes at 512-267-3777.


