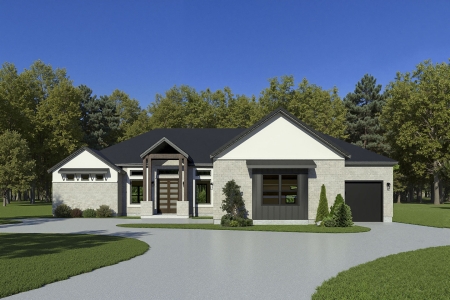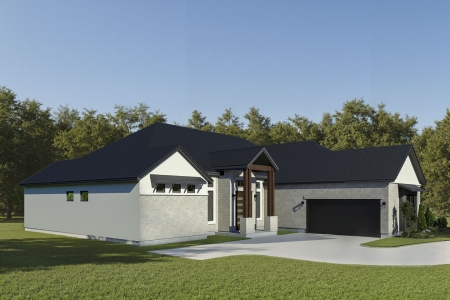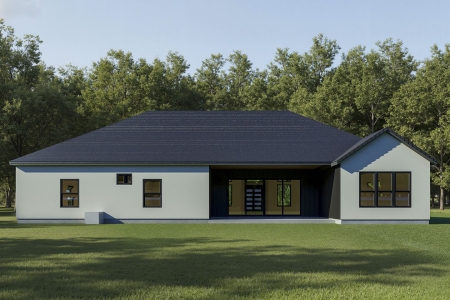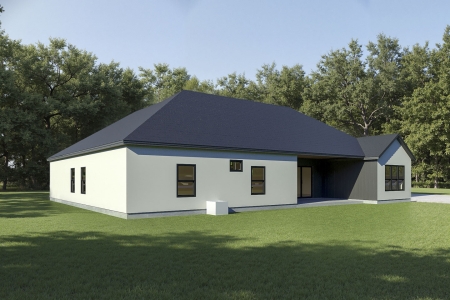Named for the master of movement and color, The Van Gogh captures the art of expressive living with a design that’s vibrant, functional, and full of character. This single-story, 2,620 sq. ft. home sits on a spacious, tree-lined lot in The Hollows on Lake Travis, offering both privacy and room to breathe.
The thoughtfully crafted layout includes 4 bedrooms, 3 bathrooms, and an open-concept great room with soaring ceilings and abundant natural light. A 16-foot sliding glass door connects the interior to a covered patio and expansive backyard, perfect for outdoor entertaining or quiet evenings under the Hill Country sky.
The gourmet kitchen features a large island and walk-in pantry, ideal for gatherings and everyday living. Flexible spaces allow you to create a home office, media lounge, or studio, while the 3-car garage and ample storage ensure practicality meets style.
Surrounded by mature trees, this home offers rare privacy within The Hollows, while still providing access to the community’s resort-style amenities — including pools, a fitness center, miles of nature trails, and the Hollows Marina & Beach Club. Zoned to Lago Vista ISD, this home combines artistry, craftsmanship, and convenience in one exceptional package.
Built with Silverton’s signature attention to detail, The Van Gogh blends timeless design with the everyday livability that defines Hill Country luxury.
Property Details
Features
Gallery
Floor Plan
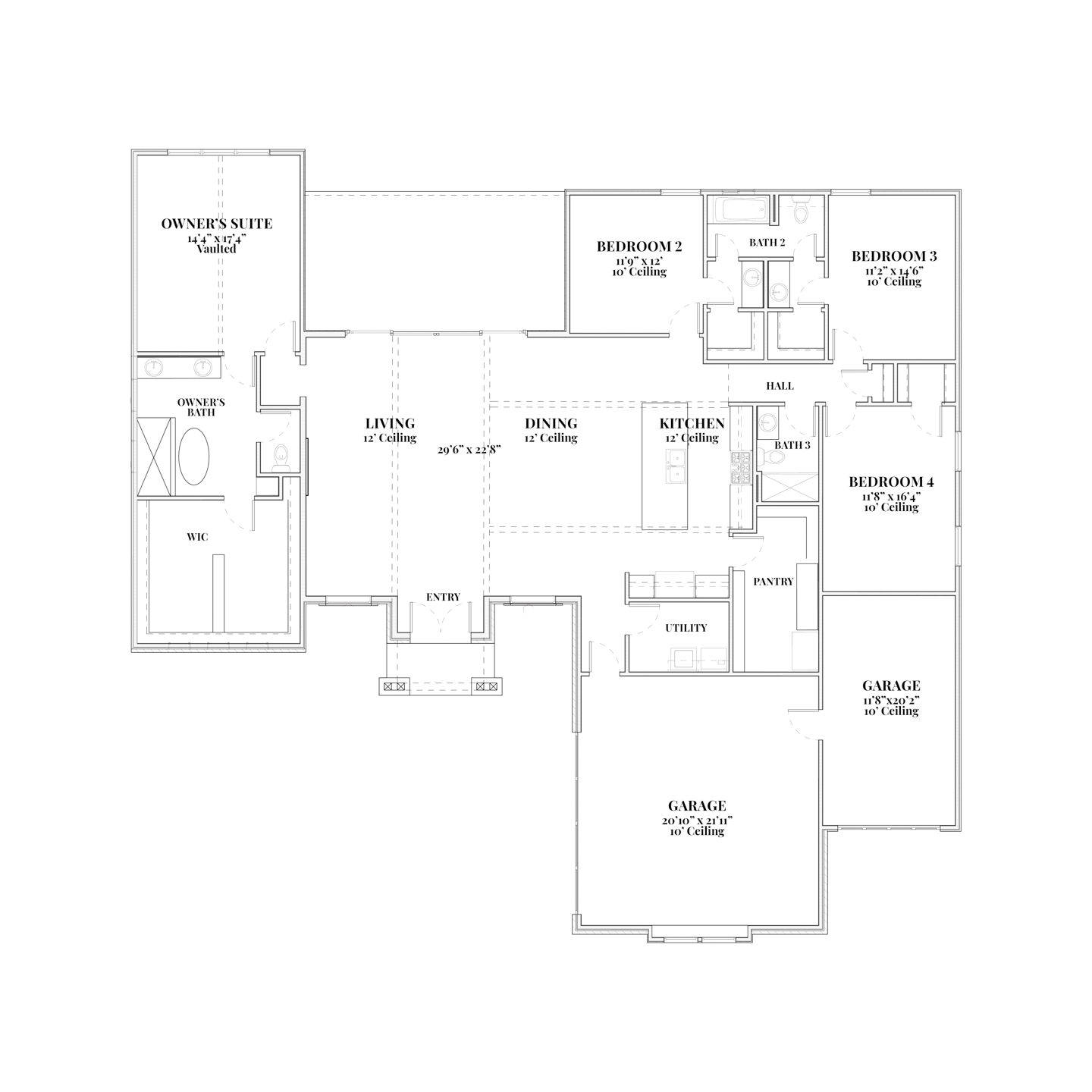
Floor plans and elevations may vary by community and homesite. Room dimensions can change based on elevation style and exterior materials selected. The plans and elevations shown in this brochure may include optional features. As part of our commitment to continuous improvement, Silverton Custom Homes reserves the right to modify designs, dimensions, product selections, and architectural details without prior notice. Exterior colors and finishes shown are for illustrative purposes only and may not reflect actual selections available in specific communities. Pricing is also subject to change without prior notice. Square footage is approximate and may vary. This document is for informational purposes only and does not constitute a legal contract.
Request Information!
Are you interested in this floor plan or in the Hollows? Complete the form below and one of our representatives will be in touch with you.

