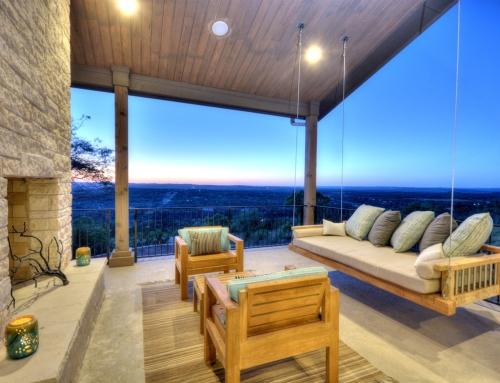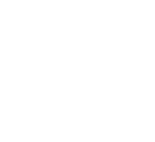FLOOR PLANS TEMPLATE

FLOOR PLANS DETAILS
 |
House Type: Ranch |
 |
Bedrooms: 5 |
 |
Bathrooms: 3 |
 |
Garage Spaces: 3 |
 |
Total Sq. Ft.: 6240 |
At Silverton, we have helped our clients develop home designs based on the way they live—open, comfortable floor plans designed for active family life styles, empty nesters or even affordable retirement home plans. We have also built many great, unique custom home plans that have grand dining and entertaining rooms for a more formal lifestyle, and vacation style homes with open gathering rooms, expansive view window walls, and second master bedroom suites.
Many of our floor plans feature wide open, inviting great room areas—now one of our most requested design elements. Large master bedrooms, cozy fireplaces, arched ceilings and flowing kitchens also top our clients’ lists of favorite floor plan elements.
Can’t find exactly what you want…try starting from scratch. If you’re looking to design a unique custom home of your own, Silverton works with some of Austin’s premiere custom home design firms. Our architectural design partners can help you determine your own individual floor plan and exterior home design needs.
Choosing your own pre-designed home or designing a custom home from scratch is an experience unlike any other—it is the process of taking your dreams and desires and creating a home that is comfortable, functional and full of individuality, just for you. We invite you to begin the process by browsing through our online home design catalog today or give us a call at 512-267-3777 and let us help you get started.
MODEL IMAGES
[foogallery id=”2096″]
Custom Home Designs
700 Plus Architectural Floor Plans by Award Winning Architects out of Austin, Texas
Buy your plan for a fraction of the cost
Cutting-edge custom designed floor plans
Custom modifications available upon purchase
Make your dream home a reality TODAY!










