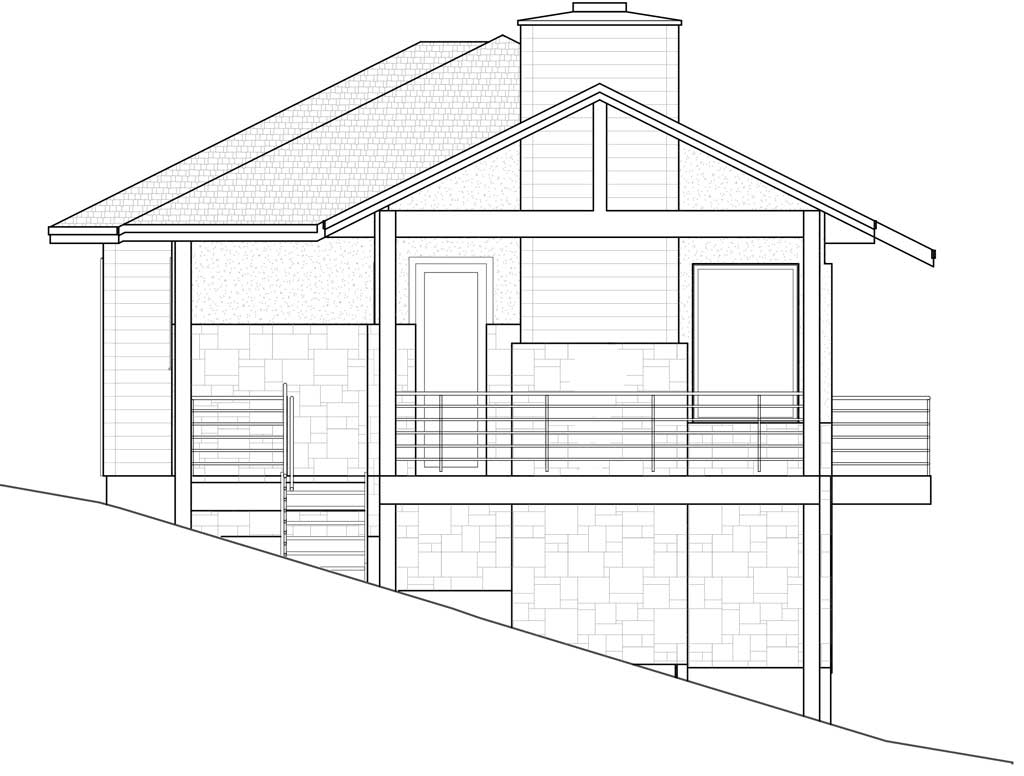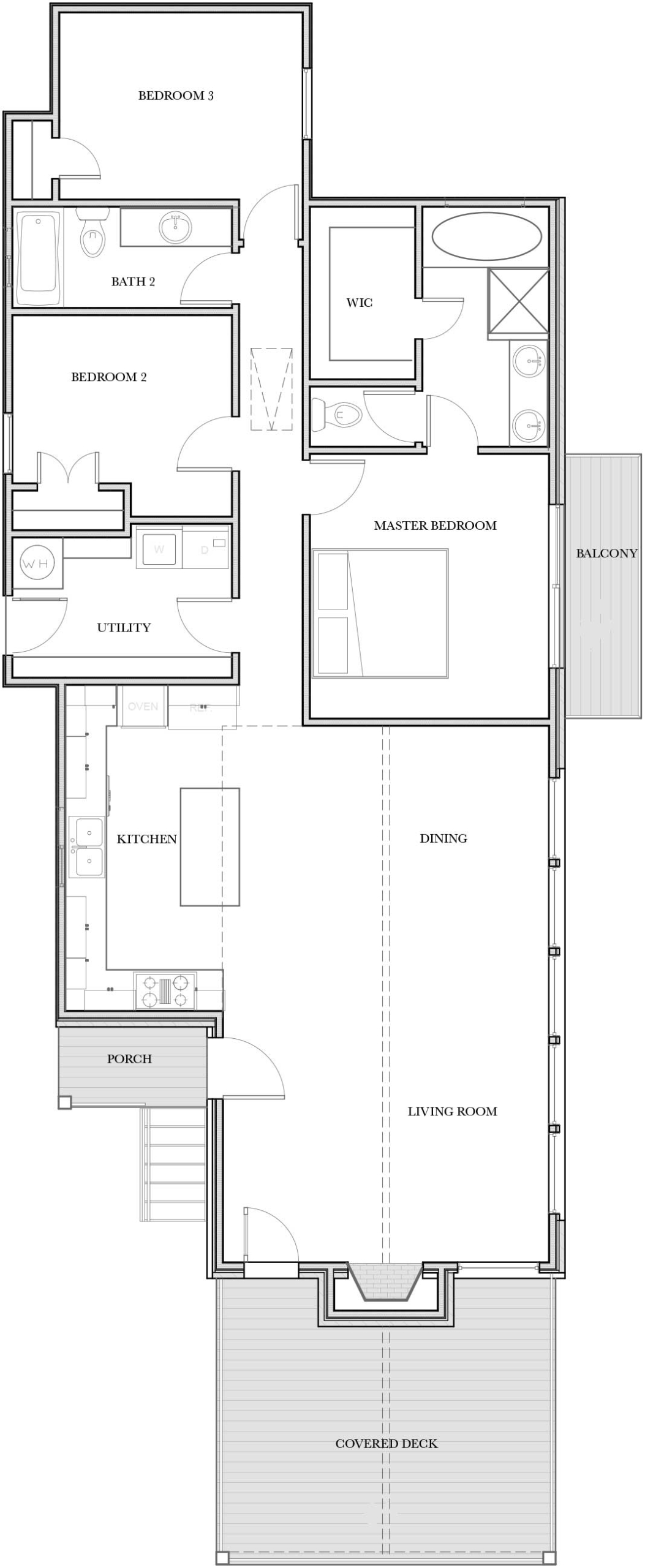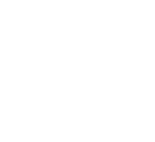
Our Lakeview Escape project is designed to make the most of its incredible location overlooking Lake Travis. This thoughtfully crafted floor plan focuses on maximizing views while providing functional and comfortable living spaces.
At 1,364 square feet, the home features 3 bedrooms and 2 baths, making it ideal for relaxed living or a weekend getaway. The open-concept kitchen, dining, and living area is oriented to take full advantage of the lake views, with large windows and direct access to a covered patio. This seamless indoor-outdoor flow ensures the view remains the centerpiece of the home.
A detached 2-car garage offers convenience while preserving the clean, compact footprint of the home. Every square foot has been designed to balance efficiency with comfort, ensuring that the beauty of the surroundings is highlighted in every room. Stay tuned as we bring this project to life!






